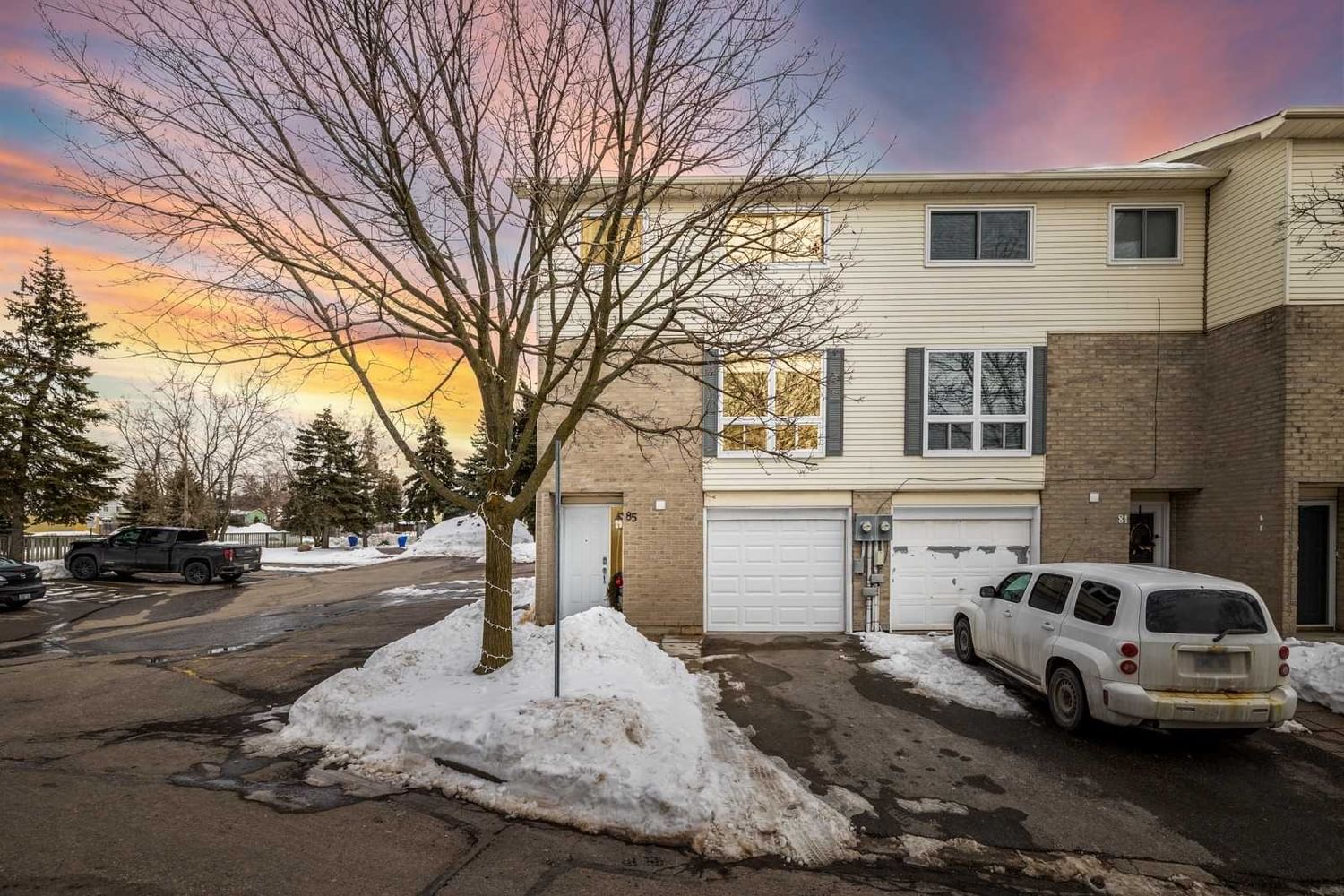$599,900
$***,***
3-Bed
2-Bath
1200-1399 Sq. ft
Listed on 3/10/23
Listed by RE/MAX HALLMARK FIRST GROUP REALTY LTD., BROKERAGE
Fabulous Opportunity To Get Into The Market W/ This Rarely Offered End-Unit 3 Bed 2 Bath Beautifully Renovated Townhouse In North Oshawa! Fully Updated From Top To Bottom, Incl: Engineered Hardwood Floors, Built-In Fireplace W/ Soaring 12 Ft Cathedral Ceilings, Modern Sputnik Light Fixtures, Indoor Garage Access & A Walk-Out To Your Fenced Yard. Your Designer Eat-In Kitchen Ft. Quartz Counters, Hexagon Backsplash, S/S Appliances & So Much Natural Light!
Upstairs, You'll Find A Primary Bedrm W/ Built-In Closets, 2 Additional Great-Sized Bedrms W/ Closet Storage & A Newly Updated 4 Piece Bath W/ Glass Subway Tiles & A Quartz-Top Vanity! Amenities Incl: Playground & Basketball Court!
E5958843
Condo Townhouse, Multi-Level
1200-1399
8
3
2
1
Built-In
2
Owned
Central Air
Finished
N
Y
Alum Siding, Brick
Forced Air
N
$2,869.00 (2022)
Y
DCC
83
Ew
None
Restrict
No 1 Simply Property Management Phone 289-240-7691
1
Y
Y
$411.58
Party/Meeting Room, Visitor Parking
